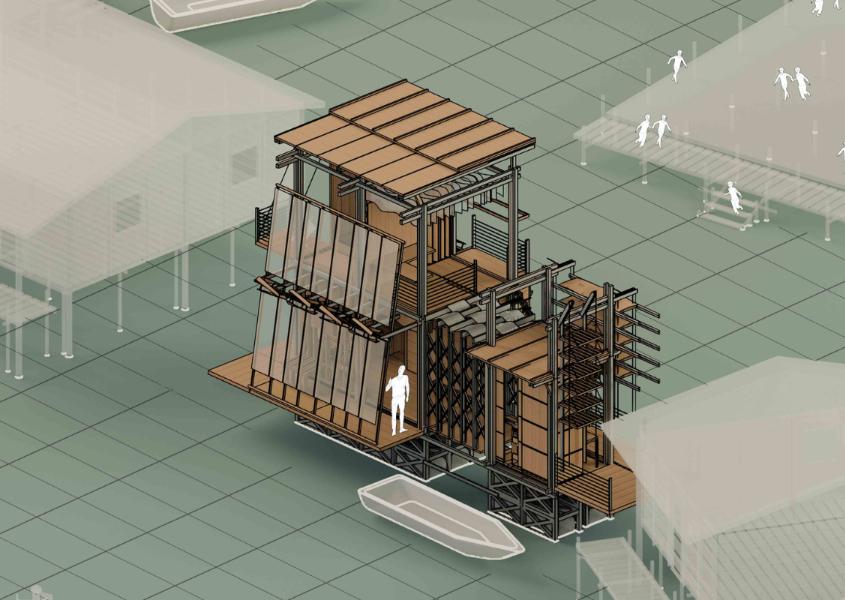Decoding Architecture Presentation for the Competition Submission
News & Article
06 Aug 2025
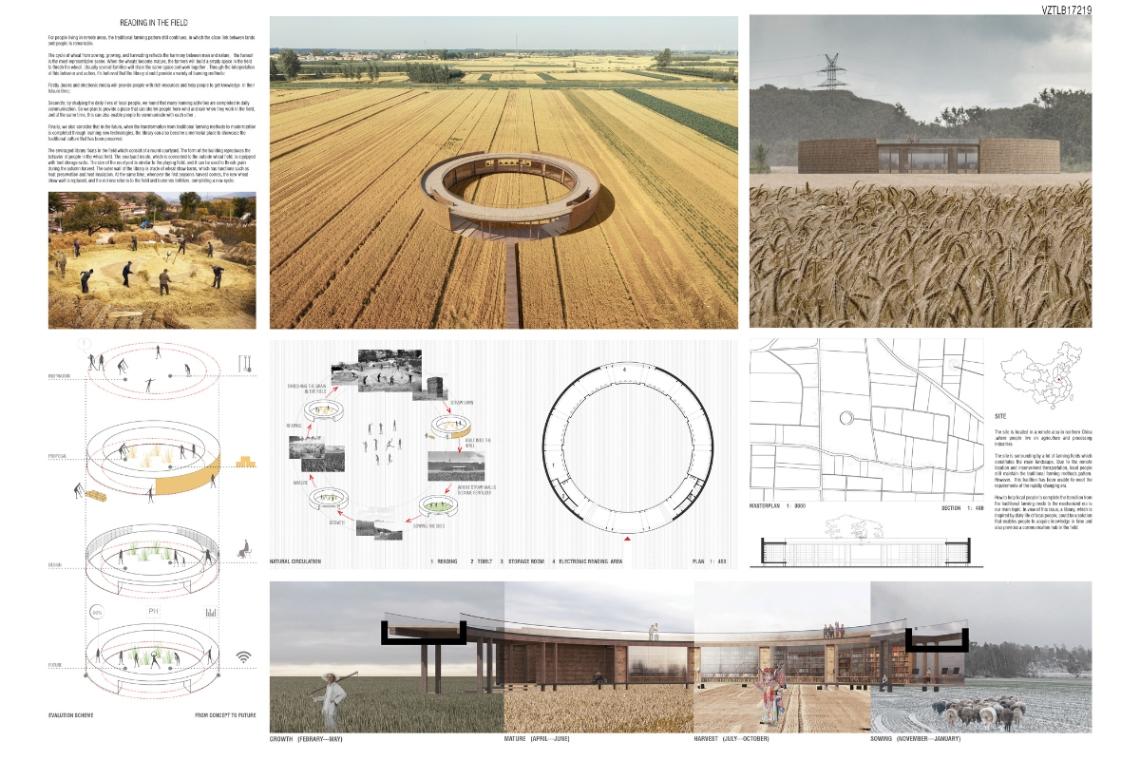
Presentation skills and techniques are visual aids that one can use to showcase one's architectural endeavors and achievements. Architecture presentations are prepared for judges and submissions during the academic years and for clients during professional life.
Presentations are essential for architects to showcase their projects, ideas, and concepts in both their professional and academic lives. Your presentation language and design are shaped by the components found in architectural presentations. Your design language determines the concept and character of your architecture.
The following article will discuss architectural presentations and the materials that architects and architecture students must have to succeed in competitions.
What should be considered while approaching architectural competitions?
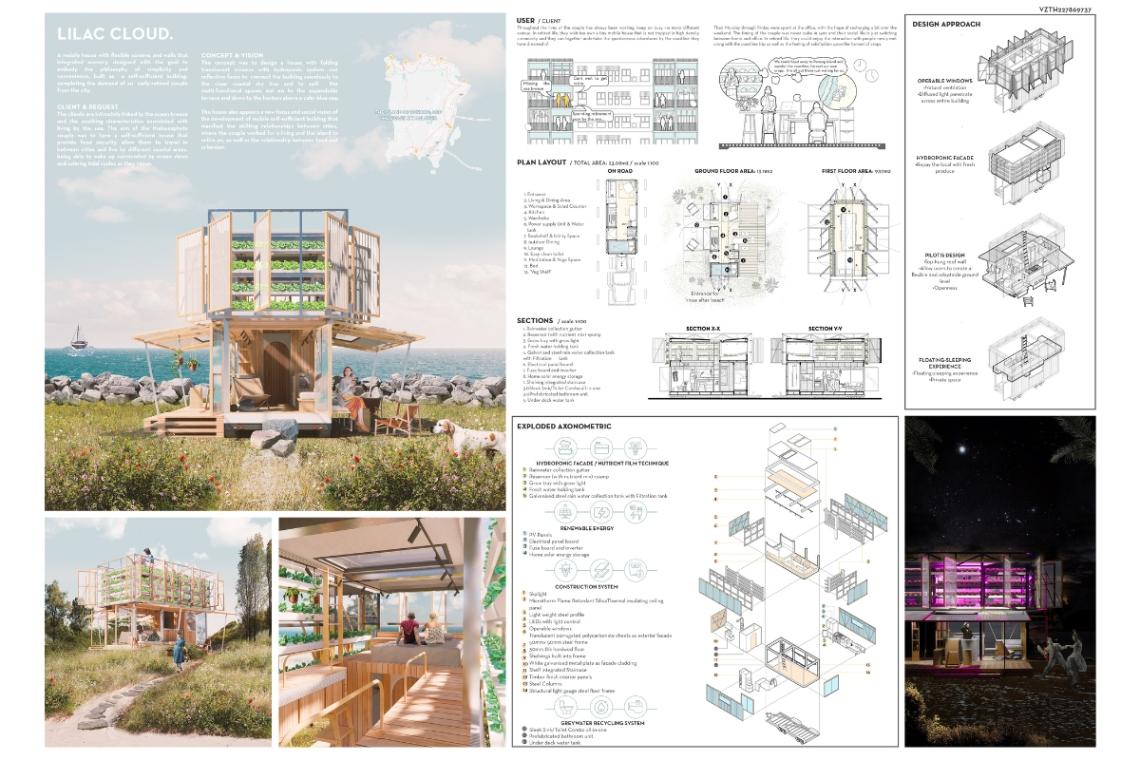
1. Know your audience
A successful architectural presentation requires a thorough understanding of your audience. It's possible that many stakeholders have varying degrees of architectural knowledge, interest, and proficiency. Your presentation must be customized to meet their requirements and expectations.
For instance, you might need to use simpler language to describe technical terms and concepts if you are speaking to a non-technical audience. On the other hand, you might need to use more technical phrases and give more extensive information if you are presenting to a technical audience.
2. Create a clear structure
A presentation with a clear structure might make it easier for your audience to follow along and comprehend your thoughts. Introduce yourself by outlining your goal and providing background information for your presentation. The major body comes next, where you can arrange your thoughts and notions logically. Finally, wrap up by summarizing your main ideas and emphasizing the most important lessons learnt.
3. Visual Aids
You may better demonstrate your points and engage your audience by using visual aids like pictures, diagrams, sketches, and videos. They can be used to highlight important features, describe technical intricacies, and demonstrate your design process.
Make sure your presentation's visual aids are both excellent and pertinent. To make your presentation appear polished and well-organized, stick to a consistent format and style.
Which elements should be included in an architectural competition submission?
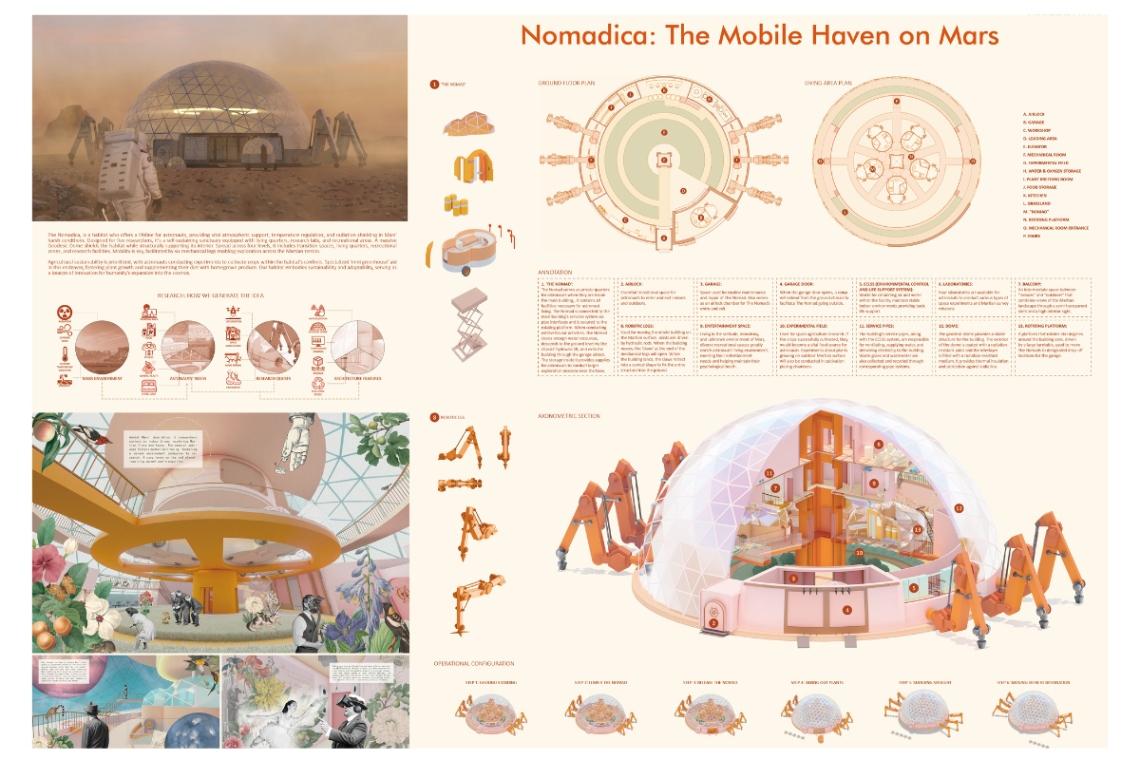
An architectural presentation board aids in communicating the important design elements of a project. It is usually constructed from multiple DIN A-sized sheets (any combination of A3, A2, or A1, all of the same size). Since it is read from beginning to end, we may think about organizing the content using the next format.
1. Signature Element
Add the name of the project, your name and the names of your team members, the date, the location, and any client or institution that may be mentioned (this is especially crucial for academic presentations and architectural competitions). This section can take up one-third of the first board sheet, and it must always be supported by a strong project illustration or image that captures the essence of the work.
2. Conceptual Explanation
The project's concept statement, which is a succinct written explanation of the design concept, objectives, and guiding principles, is located directly beneath the first part. Instead, then creating dense walls of text, we should incorporate conceptual graphics that can illustrate some of these features within the text and utilize bullets sparingly, mentioned below:
• Zoning
• Circulation
• Massing
• Including the Environment
For the diagrams to effectively communicate those ideas, they must be abstract. While some people like to make 3D diagrams, others choose to do classic hand-drawn diagrams that are combined with watercolor concept art sketches.
3. An Overall
The site map usually takes up a lot of space if we choose a highly detailed perspective at a substantial scale (such as 1:500 or 1:1000). Although some architects choose to overlay a small sitemap view at a 1:2500 scale on top of the render image of the First Section, the site map must generally be visible in order to comprehend how the project interacts with the surrounding environment.
The remainder of the architectural board must use the same color scheme as the site map. Because of the vast green conserved area, this implies that if you work with green hues, you will need to mix and match the palette with other hues or use neutral colors like black, white, and grey to create the transition backdrops. For clearer descriptions of your project, you can also include legends to represent each piece displayed in your sitemap. To give your project a sense of orientation, make sure to add a compass with the North direction.
4. The Essentials
Section planes and elevation views are only allowed in this area. It usually takes up a whole board in a standard 3-board setup. Elements that allude to the true project scale, such as trees, street lights, automobiles, people, etc., must be placed side-to-side in views.
The sitemap must employ standard nomenclature to show the distance between the elements and the referred section plane, which is expressed by the visual coding of the section planes. Always note the elevation/section plane's scale and the perspective to which it relates.
5. The End
Lastly, photorealistic renderings that demonstrate how that area might be lived in round up the architectural board presentation. Instead of stuffing the board with pictures to add substance, presenters should be careful to use relevant viewpoints that complement the narrative they wish to convey.
What should be taken care of while designing the competition sheets?
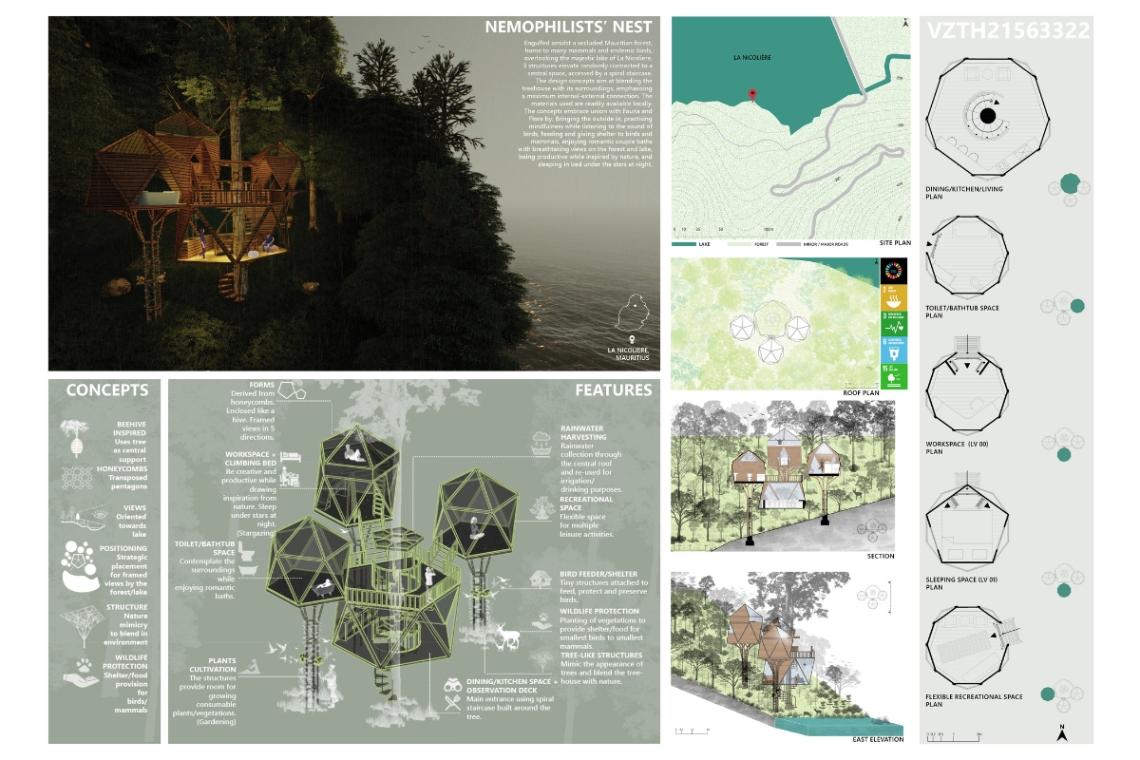
1. Background
If you're confident in your graphic design abilities and you're creating the background in a way that makes the layout easy to read, then go for it! To compete with the project images, colored backgrounds are typically chosen, which is a major error in architectural presentation. We advise you to constantly create clear and uncomplicated presentations. You should favor a white background for this.
2. Explanation Text
The goal of architectural presentation is to explain your projects and communicate them as effectively as possible. Accordingly, adding text to presentations is one of the finest methods to express yourself. This applies to presentations you do for competitions and school assignments as well as presentations you make for your professional life. Important components of architectural presentation are the explanatory papers that some contests and project entries need. The simplest typeface and font size are required for the texts you select. The typefaces that we have suggested in our earlier posts are available for your selection. Your articles should use a "sans serif" font style that is appropriate for architectural presentations.
3. Quality of Images
To finish your presentation in the best possible way, you must have high-quality renderings and project photos. If you believe you lack the skills necessary for professional presentations, you can collaborate with a professional rendering artist or take visualization and rendering classes to improve your skills.
The success of architectural presentations boosts project success, and a strong presentation improves the way you showcase your work. Otherwise, even if your initiatives are flawless and comprehensive, they won't be seen as such if your presentations fail.
4. Diagrams
Complex ideas can be made easier to understand and more approachable for your audience by using diagrams. Use diagrams to demonstrate how various design aspects relate to one another or how your design solves particular design problems.
5. Sketches
Hand-drawn illustrations and sketches can give your presentation a more intimate feel and a sense of genuineness. Drawings and sketches can be used to emphasize particular design features or to demonstrate your design process.
Text provided by Kimaya Tendulkar-
Kimaya Tendulkar is an architect who graduated from the L.S. Raheja School of Architecture in Mumbai and is interested in working as a researcher in the subject of urban development and planning. Her interests lie in contributing to social justice and making cities more habitable. Her research interests include public and urban policy, urban inequities, and mobility. She believes that tackling a problem from an empathetic lens will lead to an authentic solution. She enjoys observing and writing about cities and their complexities. Her graphic and visual interests, which include illustrating and photography, assist her in better articulating her observations.
Upcoming Deadlines
Tiny House 2025
Architecture Competition
Early Bird Deadline - 23 Jan 2026
Standard Registration Deadline - 27 Feb 2026
Submission - 12 Mar 2026



